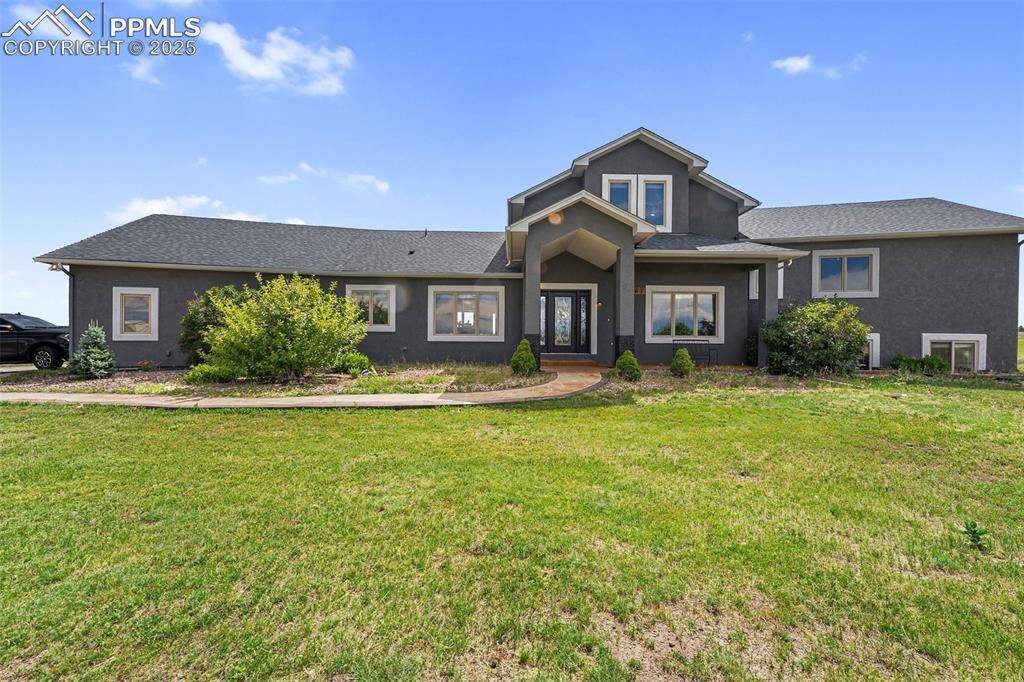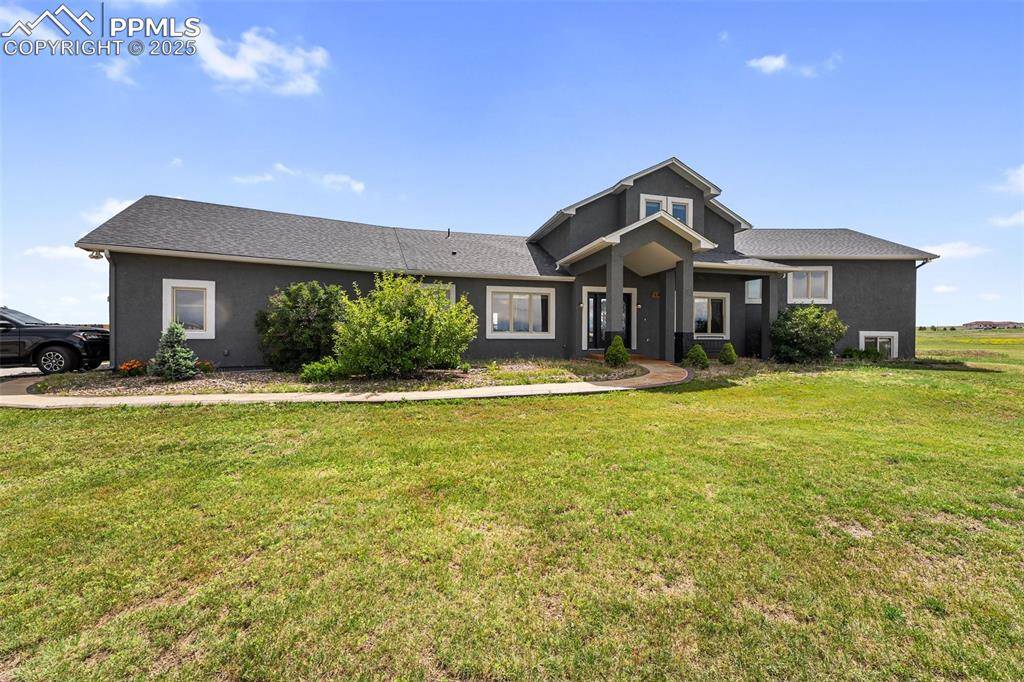16761 Prairie Vista LN Peyton, CO 80831
5 Beds
4 Baths
4,028 SqFt
UPDATED:
Key Details
Property Type Single Family Home
Sub Type Single Family
Listing Status Active
Purchase Type For Sale
Square Footage 4,028 sqft
Price per Sqft $207
MLS Listing ID 5748975
Style 3 Story
Bedrooms 5
Full Baths 2
Half Baths 1
Three Quarter Bath 1
Construction Status Existing Home
HOA Fees $125/ann
HOA Y/N Yes
Year Built 2005
Annual Tax Amount $2,104
Tax Year 2024
Lot Size 5.000 Acres
Property Sub-Type Single Family
Property Description
Step into a spacious, light-filled interior featuring vaulted ceilings, a grand fireplace, and a perfectly designed kitchen and dining area—ideal for gatherings and everyday living. You'll also find a private office and a convenient main-level laundry room. Upstairs features a spacious primary suite with double vanity bathroom, a second bedroom, full bathroom, and a versatile loft area. The finished basement adds even more living space with three additional bedrooms and one bathroom. This home features newer flooring, roof, exterior paint and new septic pump. Enjoy peaceful rural living with plenty of room to grow—all just minutes from Falcon, Colorado Springs, and Schriever AFB.
Welcome to this beautiful custom-built home in the peaceful Peyton countryside, set on five acres of open space.
Step into a spacious, light-filled interior featuring vaulted ceilings, a grand fireplace, and a perfectly designed kitchen and dining area—ideal for both gatherings and everyday living. The main level also includes a private office and a convenient laundry room. Upstairs, you'll find a generous primary suite with a double vanity bathroom, a second bedroom, a full bathroom, and a versatile loft area perfect for a playroom, home gym, or second office. The finished basement offers even more space with three additional bedrooms and another full bathroom. This home has seen thoughtful updates, including newer flooring, a newer roof, fresh exterior paint, and a brand-new septic pump. Enjoy peaceful rural living with plenty of room to grow, just minutes from Falcon, Colorado Springs, and Schriever AFB.
Location
State CO
County El Paso
Area Prairie Vista Meadows
Interior
Interior Features 5-Pc Bath, Vaulted Ceilings
Cooling Central Air
Fireplaces Number 1
Fireplaces Type Free-standing, Masonry
Appliance Cook Top, Dishwasher, Disposal, Double Oven, Refrigerator
Laundry Main
Exterior
Parking Features Attached
Garage Spaces 3.0
Fence Rear
Utilities Available Electricity Connected, Natural Gas Connected, Telephone
Roof Type Composite Shingle
Building
Lot Description Meadow, Mountain View, View of Pikes Peak
Foundation Garden Level
Water Well
Level or Stories 3 Story
Finished Basement 90
Structure Type Concrete,Stone,Frame
Construction Status Existing Home
Schools
Middle Schools Peyton
School District Peyton 23Jt
Others
Miscellaneous Breakfast Bar,HOA Required $,Horses (Zoned),Kitchen Pantry,Window Coverings
Special Listing Condition Not Applicable
Virtual Tour https://www.zillow.com/view-imx/07c1cf5d-8ba3-42c4-b31b-7f3ded51d925?setAttribution=mls&wl=true&initialViewType=pano&utm_source=dashboard

GET MORE INFORMATION






