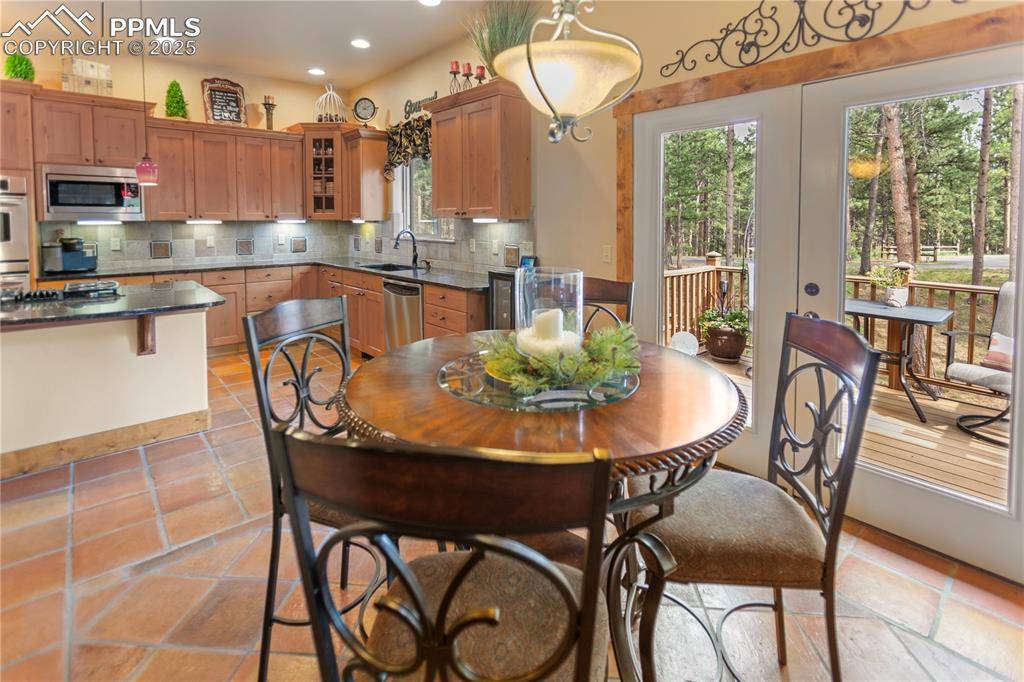661 Skyline DR Woodland Park, CO 80863
6 Beds
4 Baths
4,462 SqFt
UPDATED:
Key Details
Property Type Single Family Home
Sub Type Single Family
Listing Status Active
Purchase Type For Sale
Square Footage 4,462 sqft
Price per Sqft $196
MLS Listing ID 7858468
Style Ranch
Bedrooms 6
Full Baths 3
Half Baths 1
Construction Status Existing Home
HOA Y/N No
Year Built 2004
Annual Tax Amount $4,483
Tax Year 2024
Lot Size 0.460 Acres
Property Sub-Type Single Family
Property Description
This home boasts 2 living areas, media center, 6 bedrooms, and 4 bathrooms, with a 3-car garage, energy efficient vinyl windows and low-cost hot water radiant heat. A combination of Saltillo tile, cozy carpet, and durable ceramic floors adds to the character.
The main level Living Area has large windows and a cozy fireplace. The Informal Dining has easy access to the upper deck.
The Kitchen boasts granite counters, a large island, a gas cooktop, and stainless steel double oven, microwave, refrigerator, and dishwasher. A large walk-in pantry is nearby. For entertaining, the Formal Dining has carpet flooring, a convenient counter with a sink. The Guest Bath is nearby.
The Master Suite has carpet flooring, fireplace, dual vanity, jetted tub, stand-alone shower, and a large walk-in closet. A Laundry Room is located nearby. There are also 2 additional bedrooms with carpet, large windows, and by-pass closets. The Main Bath is nearby.
The lower Family Room has large windows and a walk-out. The Media Room is equipped with seating for 6 and high-quality B&W, Sony, and Macintosh audio/visual equipment included. The Lower Level Bath includes a dual vanity, ceramic flooring, and a tub-shower combo. There are 3 additional bedrooms on this level, all with carpet flooring, large windows, and closets. Two could easily double as offices. An additional Lower Level Laundry area is nearby.
Beyond the property, you can explore the vast wilderness of the Pike National Forest, enjoy hiking or picnicking at Manitou Lake, or the unique rock formations of Red Rocks. The North Slope Rec Area provides breathtaking views, extensive trails, and reservoirs. Embrace the endless opportunities for hiking, mountain biking, snowshoeing, and skiing right at your doorstep
Location
State CO
County Teller
Area Thunderbird Estates
Interior
Interior Features 5-Pc Bath, 9Ft + Ceilings, Crown Molding, Great Room
Cooling Ceiling Fan(s)
Flooring Carpet, Ceramic Tile
Fireplaces Number 1
Fireplaces Type Gas, Three
Appliance Dishwasher, Double Oven, Dryer, Microwave Oven, Range, Refrigerator, Washer
Laundry Lower, Main
Exterior
Parking Features Attached
Garage Spaces 3.0
Fence None
Utilities Available Electricity Connected, Natural Gas Connected
Roof Type Metal
Building
Lot Description Sloping
Foundation Full Basement
Water Municipal
Level or Stories Ranch
Finished Basement 86
Structure Type Framed on Lot
Construction Status Existing Home
Schools
School District Woodland Park Re2
Others
Miscellaneous Breakfast Bar,Dry Bar,High Speed Internet Avail.,Home Warranty,Kitchen Pantry,Window Coverings
Special Listing Condition Not Applicable

GET MORE INFORMATION






