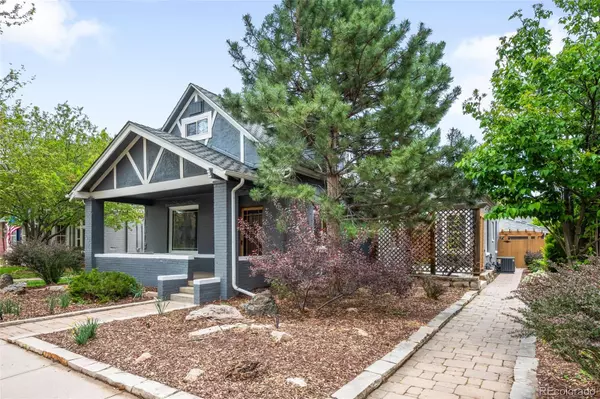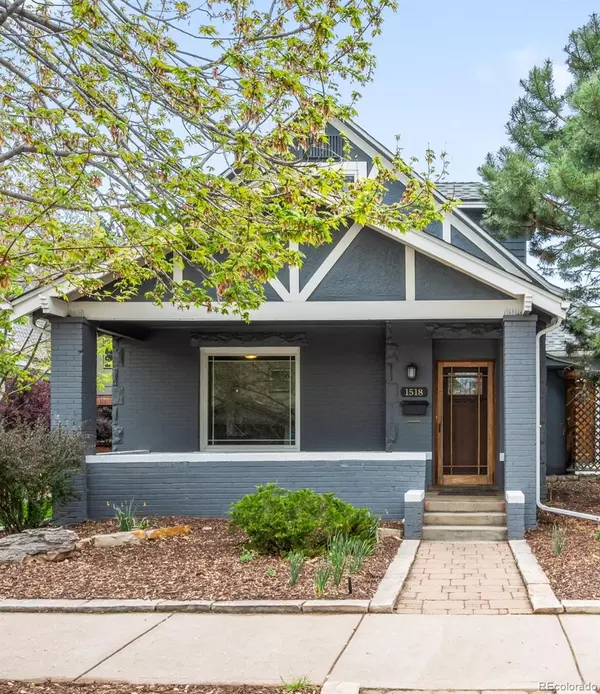
1518-1520 S Sherman ST Denver, CO 80210
5 Beds
3 Baths
3,276 SqFt
Open House
Sat Oct 11, 11:00am - 1:00pm
Sun Oct 12, 11:00am - 2:00pm
UPDATED:
Key Details
Property Type Multi-Family
Sub Type Duplex
Listing Status Coming Soon
Purchase Type For Sale
Square Footage 3,276 sqft
Price per Sqft $395
Subdivision Platt Park
MLS Listing ID 9886633
Style Bungalow
Bedrooms 5
HOA Y/N No
Abv Grd Liv Area 2,734
Year Built 1897
Annual Tax Amount $5,330
Tax Year 2024
Lot Size 6,250 Sqft
Acres 0.14
Property Sub-Type Duplex
Source recolorado
Property Description
Unit 1518 is a spacious 4-bedroom, 2-bath residence featuring a bright, open layout and tasteful updates including two brand new GORGEOUS bathroom remodels. Most recently leased at $3,200/month—below market—to reliable, long-term tenants, it provides stable income with room to increase rents or an amazing place to simply call Home.
Unit 1520, a 1-bedroom, 1-bath unit, has consistently averaged $2,700/month on Airbnb with 30 day stay minimums. With vaulted ceilings, an open kitchen, and an upstairs, private suite, it appeals to both short-term and mid-term tenants and was once a spectacular pied-à-terre!
Each residence offers its own private outdoor retreat. At 1518, you'll find a charming bungalow-style front porch, perfect for relaxing, along with access to a spacious backyard featuring a private pergola. Meanwhile, 1520 boasts a cozy and secluded front porch—ideal for enjoying your morning coffee—and its own entry to the large backyard, easily tailored to your desired level of privacy. A rare three-car garage adds secure parking and additional rental appeal.
Located just blocks from South Pearl Street, the Platt Park Farmers Market, two light rail stops, and the upcoming NWSL Stadium, this two unit duplex combines prime location with proven cash flow. Whether you're focused on steady long-term tenants, furnished mid-term rentals, or short-term income, this property delivers both immediate returns and long-term equity growth.
Location
State CO
County Denver
Zoning U-SU-B1
Rooms
Basement Unfinished
Interior
Heating Forced Air
Cooling Central Air
Flooring Laminate, Tile, Wood
Fireplace N
Appliance Cooktop, Dishwasher, Dryer, Gas Water Heater, Microwave, Oven, Range, Refrigerator, Washer
Exterior
Exterior Feature Private Yard
Garage Spaces 3.0
Utilities Available Cable Available, Electricity Available, Electricity Connected, Natural Gas Available, Natural Gas Connected
Roof Type Shingle
Total Parking Spaces 3
Garage No
Building
Lot Description Level
Foundation Block
Sewer Public Sewer
Water Public
Level or Stories Two
Structure Type Brick
Schools
Elementary Schools Mckinley-Thatcher
Middle Schools Grant
High Schools South
School District Denver 1
Others
Senior Community No
Ownership Individual
Acceptable Financing Cash, Conventional, FHA
Listing Terms Cash, Conventional, FHA
Special Listing Condition None

6455 S. Yosemite St., Suite 500 Greenwood Village, CO 80111 USA
GET MORE INFORMATION






