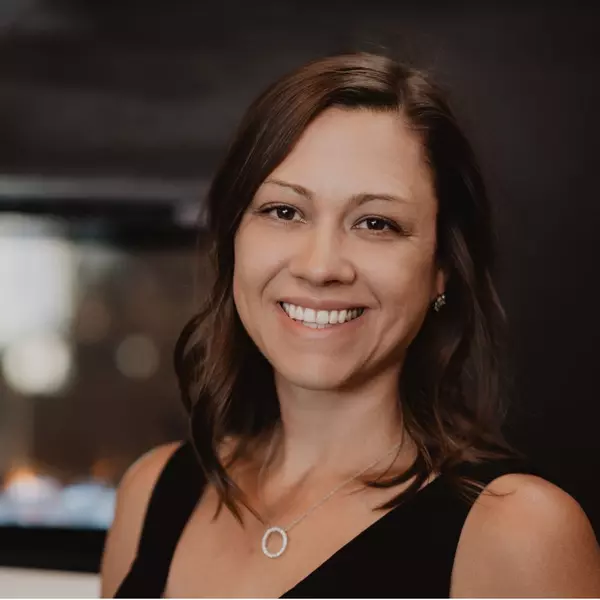$900,000
$925,000
2.7%For more information regarding the value of a property, please contact us for a free consultation.
1436 N Weber ST Colorado Springs, CO 80907
4 Beds
3 Baths
3,311 SqFt
Key Details
Sold Price $900,000
Property Type Single Family Home
Sub Type Single Family Residence
Listing Status Sold
Purchase Type For Sale
Square Footage 3,311 sqft
Price per Sqft $271
Subdivision Colorado Springs
MLS Listing ID 5330489
Sold Date 03/21/25
Style Traditional
Bedrooms 4
Full Baths 1
Half Baths 1
Three Quarter Bath 1
HOA Y/N No
Abv Grd Liv Area 2,450
Year Built 1899
Annual Tax Amount $2,232
Tax Year 2023
Lot Size 9,500 Sqft
Acres 0.22
Property Sub-Type Single Family Residence
Source recolorado
Property Description
This fully remodeled Old North End home is owned by a local builder & has been lovingly restored throughout. Built in 1899, this 2 story home has an oversized covered front porch with a charming porch swing & an oversized 9,500 sq ft lot, and that is zoned R-2. Upon entering this stunning home you are greeted by a large foyer, gorgeous authentic hardwood floors, wide molding, trim around windows/doors, high ceilings, & tons of original character. Main level has a formal dining room, living room, parlor, half bath, & large kitchen. Living room has a wood burning fireplace & opens up to the parlor that leads to the dining room. Gourmet kitchen with a large island, coffee bar area, built-in desk, custom cabinets with crown molding, subway tile backsplash, pendant lighting, hardware, stainless steel appliances, gas range with overhead hood, soapstone countertops, breakfast nook sitting area, & recessed lighting. Beautiful staircase leads to the upper level where there are 4 bedrooms & 2 bathrooms. The large primary bedroom has an adjoining bathroom, walk-in closet, & a Dutch door that leads to the deck that overlooks the backyard & has Pikes Peak views. Additional bedrooms are good sized & have wood floors with an abundance of natural light. Updated full bathroom has subway tile surround, vanity with granite, & new tub/toilet. The lower level has a family room, a bonus room that could be used for a workout room, & laundry room that has a sink & additional storage. Backyard is fully fenced, has mature trees, large yard, wood patio, & a paver walkway to the garage. Ally access to the garage & an extended concrete pad for additional parking-with room for an RV! Some updates/features include: new furnace (2024), roof (2015), 2 decks, new exterior paint, water heater (2024), updated kitchen, updated baths, refinished hardwood floors, & new carpet (2024). Enjoy the being close to neighborhood coffee shops, parks, schools, hospitals, & Bon Shopping Center.
Location
State CO
County El Paso
Zoning R2
Rooms
Basement Partial
Interior
Interior Features Breakfast Nook, Built-in Features, Ceiling Fan(s), Entrance Foyer, Granite Counters, High Ceilings, Kitchen Island, Open Floorplan, Pantry, Primary Suite, Smart Thermostat, Smoke Free, Utility Sink, Walk-In Closet(s)
Heating Forced Air
Cooling None
Flooring Carpet, Tile, Wood
Fireplaces Number 1
Fireplaces Type Living Room, Wood Burning
Fireplace Y
Exterior
Exterior Feature Balcony
Parking Features Concrete, Oversized
Garage Spaces 1.0
Fence Full
View Mountain(s)
Roof Type Composition
Total Parking Spaces 4
Garage No
Building
Lot Description Landscaped, Level, Near Public Transit, Sprinklers In Front, Sprinklers In Rear
Sewer Community Sewer
Level or Stories Two
Structure Type Cedar,Frame
Schools
Elementary Schools Steele
Middle Schools North
High Schools Palmer
School District Colorado Springs 11
Others
Senior Community No
Ownership Individual
Acceptable Financing Cash, Conventional, VA Loan
Listing Terms Cash, Conventional, VA Loan
Special Listing Condition None
Read Less
Want to know what your home might be worth? Contact us for a FREE valuation!

Our team is ready to help you sell your home for the highest possible price ASAP

© 2025 METROLIST, INC., DBA RECOLORADO® – All Rights Reserved
6455 S. Yosemite St., Suite 500 Greenwood Village, CO 80111 USA
Bought with Box State Properties
GET MORE INFORMATION






