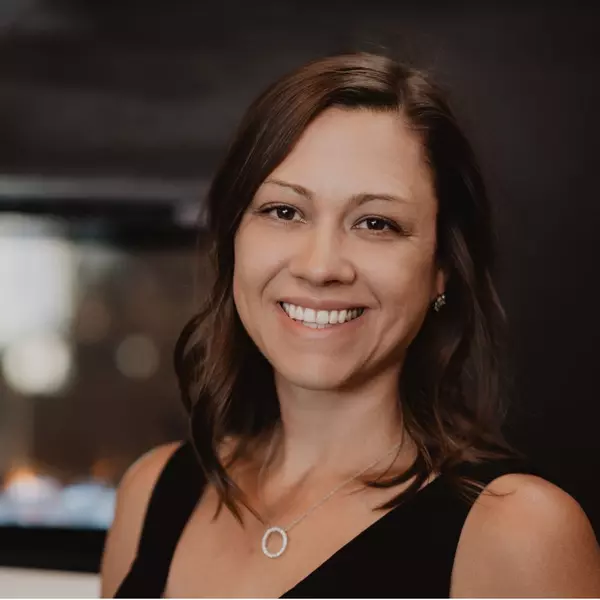$540,000
$540,000
For more information regarding the value of a property, please contact us for a free consultation.
602 S 34th AVE Brighton, CO 80601
4 Beds
3 Baths
2,125 SqFt
Key Details
Sold Price $540,000
Property Type Single Family Home
Sub Type Single Family Residence
Listing Status Sold
Purchase Type For Sale
Square Footage 2,125 sqft
Price per Sqft $254
Subdivision Sugar Creek
MLS Listing ID IR1026930
Sold Date 03/27/25
Style Contemporary
Bedrooms 4
Full Baths 2
Half Baths 1
Condo Fees $50
HOA Fees $50/mo
HOA Y/N Yes
Abv Grd Liv Area 2,125
Originating Board recolorado
Year Built 2002
Tax Year 2024
Lot Size 7,405 Sqft
Acres 0.17
Property Sub-Type Single Family Residence
Property Description
This beautiful four-bedroom, two-bathroom home in Sugar Creek presents an excellent opportunity for a growing family looking to enjoy everything Brighton has to offer. Ideally located just minutes from shopping, dining, parks, and more, this home is nestled in a peaceful neighborhood adjacent to open space.The spacious kitchen features granite countertops, stainless steel appliances, a gas range/oven, and stunning hardwood floors. The open-concept main level creates an inviting atmosphere, allowing you to cook while staying connected to the action in the living room. A cozy breakfast nook leads to the patio and fully fenced backyard through sliding glass doors, making it perfect for entertaining or simply relaxing outdoors.In addition, a separate dining room provides extra space for hosting guests. Recent updates include new carpet, fresh paint, and refinished hardwood floors. The main-floor primary suite serves as a private retreat, complete with a full bathroom that features dual sinks and a generous walk-in closet. Upstairs, you will find three additional bedrooms, a full bathroom, and a versatile loft space that is ideal for a playroom, office, or additional lounge area. The unfinished basement offers endless possibilities for future customization.This home is part of a well-maintained community with a relaxed homeowners association fee of just $50 per month. Don't miss your chance to become part of the growing Brighton community-schedule your private showing today!
Location
State CO
County Adams
Zoning RES
Rooms
Basement Bath/Stubbed, Partial, Unfinished
Main Level Bedrooms 1
Interior
Interior Features Eat-in Kitchen, Open Floorplan, Vaulted Ceiling(s), Walk-In Closet(s)
Heating Forced Air
Cooling Central Air
Flooring Wood
Equipment Satellite Dish
Fireplace N
Appliance Dishwasher, Disposal, Microwave, Oven, Refrigerator
Laundry In Unit
Exterior
Garage Spaces 2.0
Utilities Available Cable Available, Electricity Available, Internet Access (Wired), Natural Gas Available
View City
Roof Type Composition
Total Parking Spaces 2
Garage Yes
Building
Lot Description Corner Lot, Level
Sewer Public Sewer
Water Public
Level or Stories Two
Structure Type Brick,Wood Frame
Schools
Elementary Schools Mary E Pennock
Middle Schools Overland Trail
High Schools Brighton
School District School District 27-J
Others
Ownership Individual
Acceptable Financing Cash, Conventional, VA Loan
Listing Terms Cash, Conventional, VA Loan
Read Less
Want to know what your home might be worth? Contact us for a FREE valuation!

Our team is ready to help you sell your home for the highest possible price ASAP

© 2025 METROLIST, INC., DBA RECOLORADO® – All Rights Reserved
6455 S. Yosemite St., Suite 500 Greenwood Village, CO 80111 USA
Bought with C3 Real Estate Solutions, LLC
GET MORE INFORMATION






