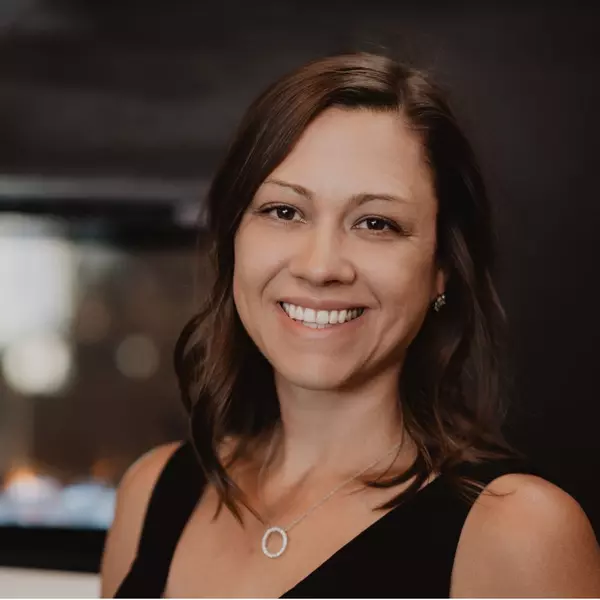$442,000
$460,000
3.9%For more information regarding the value of a property, please contact us for a free consultation.
317 Pheasant RUN Louisville, CO 80027
4 Beds
3 Baths
1,536 SqFt
Key Details
Sold Price $442,000
Property Type Townhouse
Sub Type Townhouse
Listing Status Sold
Purchase Type For Sale
Square Footage 1,536 sqft
Price per Sqft $287
Subdivision Hunters Ridge
MLS Listing ID 1727095
Sold Date 03/31/25
Bedrooms 4
Full Baths 1
Half Baths 1
Three Quarter Bath 1
Condo Fees $250
HOA Fees $250/mo
HOA Y/N Yes
Abv Grd Liv Area 1,024
Originating Board recolorado
Year Built 1984
Annual Tax Amount $1,868
Tax Year 2024
Property Sub-Type Townhouse
Property Description
This beautifully updated end-unit townhome offers both charm and modern comfort. A winding walkway leads to the covered front porch, a rare and inviting feature that sets this home apart. Situated next to the association greenbelt, it feels like an extension of your own yard, while the sloping hill behind the home creates a sense of privacy and openness. Step inside to fresh paint and brand-new flooring that make the space feel bright and welcoming. The living room flows effortlessly into the stylishly updated kitchen, where sleek quartz countertops, stainless steel appliances, and modern lighting create a fresh and functional space. Upstairs, find two bedrooms, including a private suite with vaulted ceilings and an east-facing balcony perfect for watching the sunrise over town. The beautifully finished basement provides two additional bedrooms, one non-conforming, along with extra living space and an updated three-quarter bath. Recent upgrades include a new furnace in 2024, quartz countertops in 2025, refreshed bathrooms with new vanities, mirrors, and toilets in 2025, and a new bathtub and shower surround in 2019. With updated flooring, lighting, paint, and a new basement window in 2025, the home feels completely refreshed. Central air and radon mitigation, rare in this community, add even more value. With easy access to parks, shopping, and more, this home blends style, comfort, and convenience in a fantastic location.
Location
State CO
County Boulder
Rooms
Basement Finished
Interior
Interior Features Eat-in Kitchen, High Ceilings, Pantry, Quartz Counters, Radon Mitigation System, Smoke Free, Vaulted Ceiling(s)
Heating Forced Air, Natural Gas
Cooling Central Air
Flooring Carpet, Tile, Vinyl
Fireplaces Number 1
Fireplaces Type Living Room, Wood Burning
Fireplace Y
Appliance Dishwasher, Dryer, Gas Water Heater, Oven, Refrigerator, Washer
Exterior
Exterior Feature Balcony
Parking Features Asphalt
Fence None
Utilities Available Cable Available, Electricity Connected, Natural Gas Connected, Phone Available
Roof Type Unknown
Total Parking Spaces 1
Garage No
Building
Lot Description Sprinklers In Front, Sprinklers In Rear
Sewer Public Sewer
Water Public
Level or Stories Two
Structure Type Frame,Wood Siding
Schools
Elementary Schools Monarch K-8
Middle Schools Louisville
High Schools Monarch
School District Boulder Valley Re 2
Others
Senior Community No
Ownership Individual
Acceptable Financing Cash, Conventional, FHA, VA Loan
Listing Terms Cash, Conventional, FHA, VA Loan
Special Listing Condition None
Pets Allowed Yes
Read Less
Want to know what your home might be worth? Contact us for a FREE valuation!

Our team is ready to help you sell your home for the highest possible price ASAP

© 2025 METROLIST, INC., DBA RECOLORADO® – All Rights Reserved
6455 S. Yosemite St., Suite 500 Greenwood Village, CO 80111 USA
Bought with Compass - Boulder
GET MORE INFORMATION






