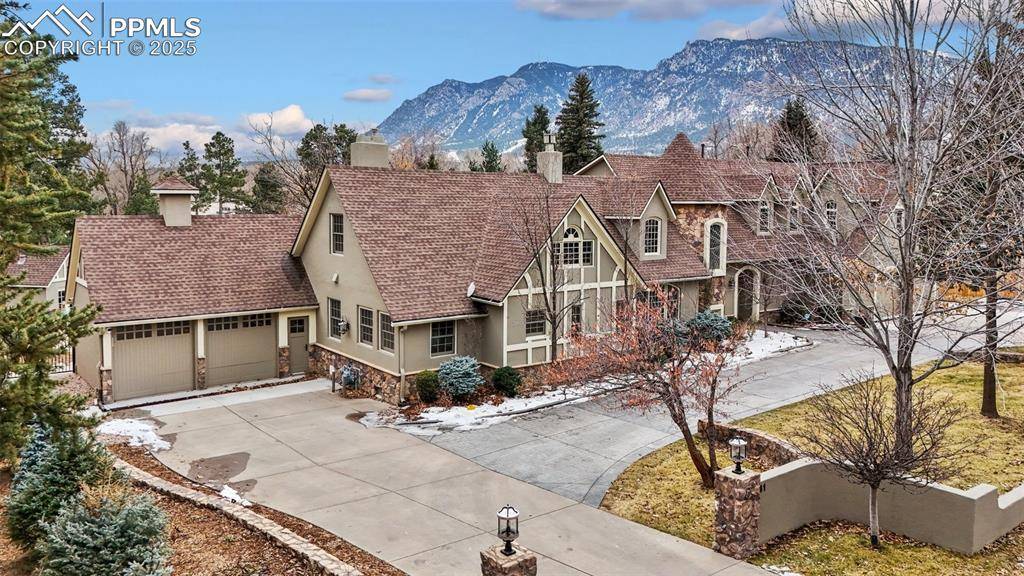$3,775,000
$3,799,000
0.6%For more information regarding the value of a property, please contact us for a free consultation.
41 Broadmoor AVE Colorado Springs, CO 80906
7 Beds
9 Baths
8,701 SqFt
Key Details
Sold Price $3,775,000
Property Type Single Family Home
Sub Type Single Family
Listing Status Sold
Purchase Type For Sale
Square Footage 8,701 sqft
Price per Sqft $433
MLS Listing ID 4071032
Sold Date 04/30/25
Style 2 Story
Bedrooms 7
Full Baths 6
Half Baths 2
Three Quarter Bath 1
Construction Status Existing Home
HOA Y/N No
Year Built 1933
Annual Tax Amount $10,877
Tax Year 2023
Lot Size 0.706 Acres
Property Sub-Type Single Family
Property Description
Rare Opportunity on Prestigious Broadmoor Ave. One of the few remaining estate-sized lots on the famed Broadmoor Avenue, this stunning residence, owned by an esteemed interior designer—has been completely reimagined from the studs up offering an unmatched level of detail and quality in every room. The chef's dream kitchen is an entertainer's paradise, featuring a 60-inch Wolf range, three Sub-Zero refrigerators, a full Sub-Zero wine refrigerator, a kegerator, four full sinks, and three Cove dishwashers. With seven bedrooms with one suite option on the main level and nine bathrooms, this estate offers unparalleled space and comfort. The primary suite is a private retreat boasting new carpet, stylish LED lighting, and modern fixtures. Indulge in the spa-like master bath featuring a luxurious freestanding tub with air jets, heated porcelain floors, an Italian-tiled steam shower. Additional living spaces continue the theme of luxury both upstairs and in the basement. Outside, the property shines with impressive updates including a new roof, updated stucco, fresh paint, and advanced Nest fire detection. The expanded motor court accommodates 15-20 vehicles, while the backyard is one of the finest in Broadmoor. This private oasis has a beautiful swimming pool, new landscaping and the ideal setting for relaxation and entertainment. Patios and Trex decking on multiple levels, a rain guard for outdoor grilling allows for year-round outdoor entertaining. This residence is not just a home, it's a statement of quality, design, and meticulous attention to detail. Discover modern living redefined in this truly unique property.
Location
State CO
County El Paso
Area Jennings Estates
Interior
Interior Features 5-Pc Bath, 9Ft + Ceilings, Beamed Ceilings, Crown Molding, French Doors, Vaulted Ceilings, Other, See Prop Desc Remarks
Cooling Ceiling Fan(s), Central Air
Flooring Carpet, Other, Stone, Tile, Wood
Fireplaces Number 1
Fireplaces Type Gas, Main Level, Upper Level, Wood Burning
Appliance 220v in Kitchen, Dishwasher, Disposal, Dryer, Gas in Kitchen, Microwave Oven, Other, Oven, Refrigerator, Self Cleaning Oven, Trash Compactor, Washer
Laundry Main
Exterior
Parking Features Attached
Garage Spaces 4.0
Fence Rear
Utilities Available Cable Available, Electricity Connected, Natural Gas Connected, Telephone
Roof Type Composite Shingle
Building
Lot Description Level, Mountain View, Trees/Woods, See Prop Desc Remarks
Foundation Crawl Space, Partial Basement, Walk Out
Water Municipal
Level or Stories 2 Story
Finished Basement 85
Structure Type Frame
Construction Status Existing Home
Schools
Middle Schools Cheyenne Mountain
High Schools Cheyenne Mountain
School District Cheyenne Mtn-12
Others
Special Listing Condition Not Applicable
Read Less
Want to know what your home might be worth? Contact us for a FREE valuation!

Our team is ready to help you sell your home for the highest possible price ASAP

GET MORE INFORMATION






