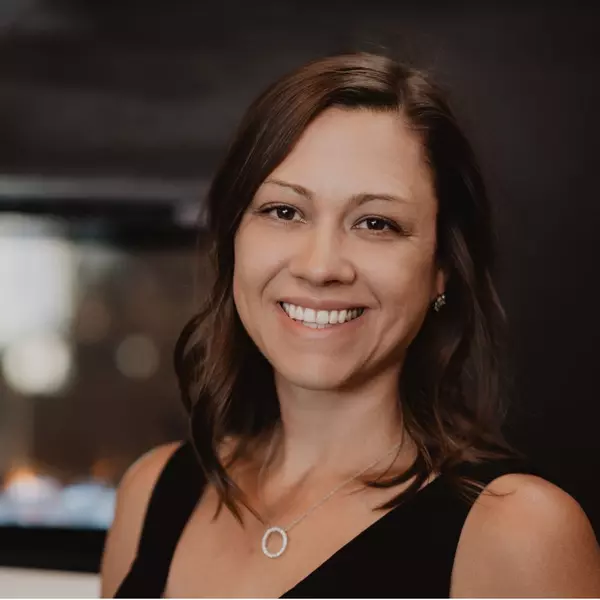$230,000
$225,000
2.2%For more information regarding the value of a property, please contact us for a free consultation.
4801 E 9th AVE #402S Denver, CO 80220
2 Beds
2 Baths
940 SqFt
Key Details
Sold Price $230,000
Property Type Condo
Sub Type Condominium
Listing Status Sold
Purchase Type For Sale
Square Footage 940 sqft
Price per Sqft $244
Subdivision Mayfair
MLS Listing ID 4830545
Sold Date 09/05/25
Bedrooms 2
Full Baths 1
Half Baths 1
Condo Fees $699
HOA Fees $699/mo
HOA Y/N Yes
Abv Grd Liv Area 940
Year Built 1962
Annual Tax Amount $833
Tax Year 2024
Property Sub-Type Condominium
Source recolorado
Property Description
Excellent Walkable Location in Mayfair, a prime Hale area between Montclair & Congress Park. This 2 Bed, 2 Bath Condo in popular Park Mayfair complex sits next door to Rose Medical Center & near CO Blvd for easy access to desired services & hot spots. Superb 4th floor location in secure building includes reserved parking spot, storage locker & bike storage. This unit features newer laminate hardwood floors & freshly painted walls in the main living/dining area. Spacious living room offers space for office set-up. Two large glass doors let in ample natural light & lead outside to the expansive covered patio (freshly painted!) to enjoy the outdoors. Updated Kitchen features maple cabinets, tile backsplash & Brand-New dishwasher, microwave & disposal plus new electrical panel. The sizeable Primary bedroom boasts newer carpet & roomy walk-in closet plus direct access to 1/2 bath. Full bath is adjoined to the 1/2 bath & a door from main living area for convenient entry for both bedrooms. Both baths have been updated with new vanities, fixtures & mirrors. Newer vertical blinds on both doors, blinds in both bedrooms, newer wall A/C in main area. Great building w/large lobby & elevator, convenient garbage chute on floor, secure mailroom, well-maintained ground level laundry room w/folding counter, vending machines & natural light. Amenities galore in this complex featuring outdoor/indoor pools, game, community & billiard rooms plus fitness center w/yoga room, dry sauna, steam & regular showers & changing rooms! Gather in the large outdoor common area & enjoy community activities. HOA includes heat, water, trash, security & onsite management. *Seller has paid off $7k community special assessment* Walk to popular dining spots like Culinary Dropout & Postino, shopping at Trader Joe's & tons of services. One block to Lindsley Park, quick drive to Congress Park, City Park. Only minutes to Cherry Creek & downtown. A hidden gem that checks all the boxes!
Location
State CO
County Denver
Zoning G-MU-20
Rooms
Main Level Bedrooms 2
Interior
Interior Features Entrance Foyer, High Speed Internet, No Stairs, Open Floorplan, Primary Suite, Smoke Free, Walk-In Closet(s)
Heating Baseboard, Hot Water
Cooling Air Conditioning-Room
Flooring Carpet, Laminate, Tile
Fireplace N
Appliance Dishwasher, Disposal, Microwave, Range, Refrigerator
Laundry Common Area
Exterior
Exterior Feature Balcony, Elevator, Lighting
Parking Features Concrete
Utilities Available Cable Available, Electricity Available, Electricity Connected, Internet Access (Wired), Phone Available, Phone Connected
View City
Roof Type Unknown
Total Parking Spaces 1
Garage No
Building
Sewer Public Sewer
Water Public
Level or Stories One
Structure Type Brick,Concrete,Frame
Schools
Elementary Schools Palmer
Middle Schools Hill
High Schools East
School District Denver 1
Others
Senior Community No
Ownership Estate
Acceptable Financing Cash, Conventional, FHA, VA Loan
Listing Terms Cash, Conventional, FHA, VA Loan
Special Listing Condition None
Pets Allowed No
Read Less
Want to know what your home might be worth? Contact us for a FREE valuation!

Our team is ready to help you sell your home for the highest possible price ASAP

© 2025 METROLIST, INC., DBA RECOLORADO® – All Rights Reserved
6455 S. Yosemite St., Suite 500 Greenwood Village, CO 80111 USA
Bought with USAJ Realty
GET MORE INFORMATION






