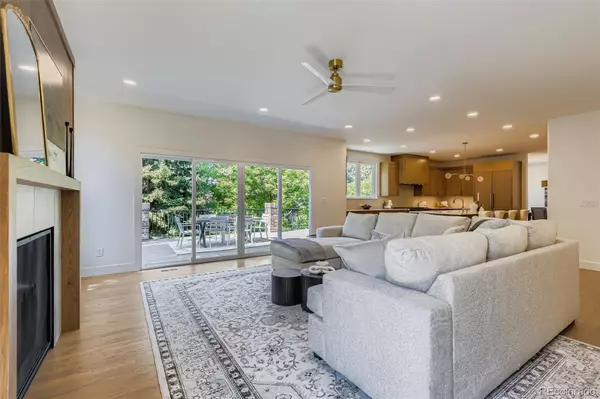$1,935,000
$1,985,000
2.5%For more information regarding the value of a property, please contact us for a free consultation.
9554 E Hidden Hill LN Lone Tree, CO 80124
5 Beds
6 Baths
5,067 SqFt
Key Details
Sold Price $1,935,000
Property Type Single Family Home
Sub Type Single Family Residence
Listing Status Sold
Purchase Type For Sale
Square Footage 5,067 sqft
Price per Sqft $381
Subdivision Heritage Hills
MLS Listing ID 7314977
Sold Date 10/24/25
Bedrooms 5
Full Baths 3
Half Baths 2
Three Quarter Bath 1
Condo Fees $180
HOA Fees $15/ann
HOA Y/N Yes
Abv Grd Liv Area 3,351
Year Built 1998
Annual Tax Amount $11,390
Tax Year 2024
Lot Size 10,367 Sqft
Acres 0.24
Property Sub-Type Single Family Residence
Source recolorado
Property Description
THIS IS A MUST SEE PROPERTY!! Welcome to this fully renovated masterpiece in the beautiful gated community of Heritage Hills. Offering over 5,000 sq ft of luxurious living space, this exceptional 5-bedroom, 6-bathroom residence combines timeless design with high-end finishes throughout. The gourmet kitchen is a chef's dream, featuring premium Thermador appliances, custom cabinetry, and an oversized island perfect for entertaining. Spacious living areas boast designer touches, abundant natural light, and seamless indoor-outdoor flow. Each bedroom offers its own en suite bath, including a lavish primary retreat with spa-inspired finishes. Enjoy the privacy and security of a gated community, along with access to top-tier amenities, parks, and trails. A rare blend of elegance and comfort in the heart of Lone Tree.
Location
State CO
County Douglas
Rooms
Basement Finished, Walk-Out Access
Interior
Interior Features Ceiling Fan(s), Kitchen Island, Quartz Counters
Heating Forced Air
Cooling Central Air
Flooring Carpet, Tile, Wood
Fireplaces Number 1
Fireplaces Type Living Room
Fireplace Y
Appliance Dishwasher, Disposal, Microwave, Range, Range Hood, Refrigerator
Exterior
Exterior Feature Balcony
Parking Features Concrete, Electric Vehicle Charging Station(s), Finished Garage, Insulated Garage
Garage Spaces 3.0
Utilities Available Cable Available, Electricity Available, Internet Access (Wired)
Roof Type Concrete
Total Parking Spaces 3
Garage Yes
Building
Sewer Public Sewer
Water Public
Level or Stories Two
Structure Type Brick,Stucco
Schools
Elementary Schools Acres Green
Middle Schools Cresthill
High Schools Highlands Ranch
School District Douglas Re-1
Others
Senior Community No
Ownership Individual
Acceptable Financing Cash, Conventional, FHA, Jumbo, VA Loan
Listing Terms Cash, Conventional, FHA, Jumbo, VA Loan
Special Listing Condition None
Read Less
Want to know what your home might be worth? Contact us for a FREE valuation!

Our team is ready to help you sell your home for the highest possible price ASAP

© 2025 METROLIST, INC., DBA RECOLORADO® – All Rights Reserved
6455 S. Yosemite St., Suite 500 Greenwood Village, CO 80111 USA
Bought with Compass - Denver
GET MORE INFORMATION






